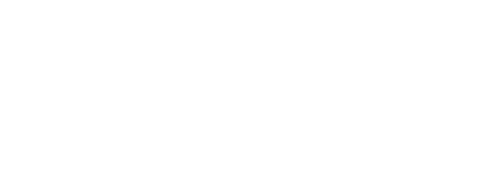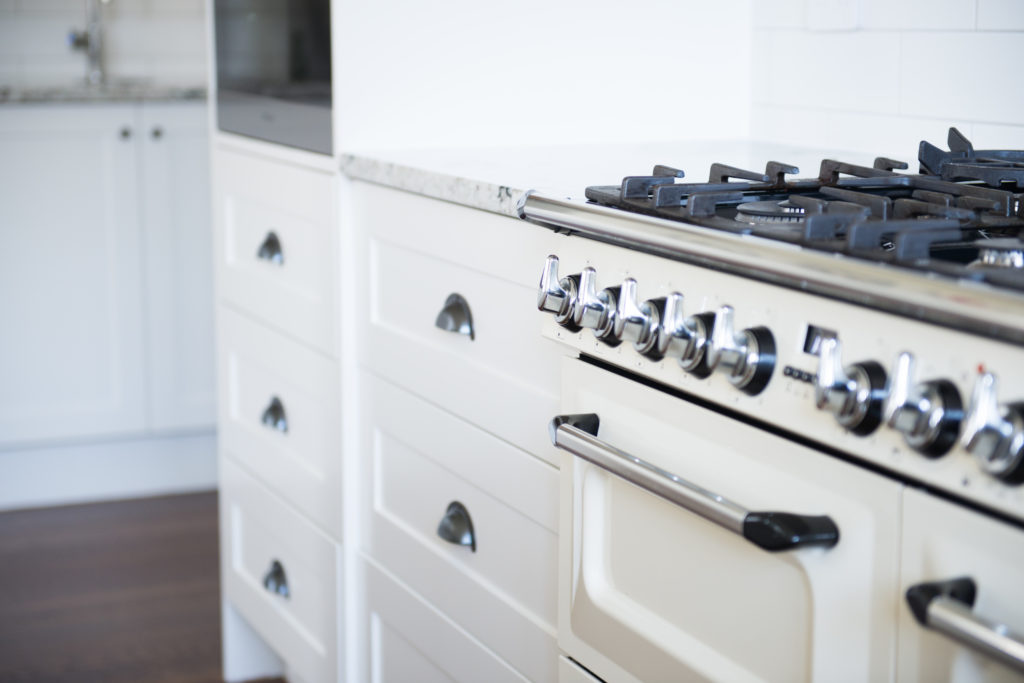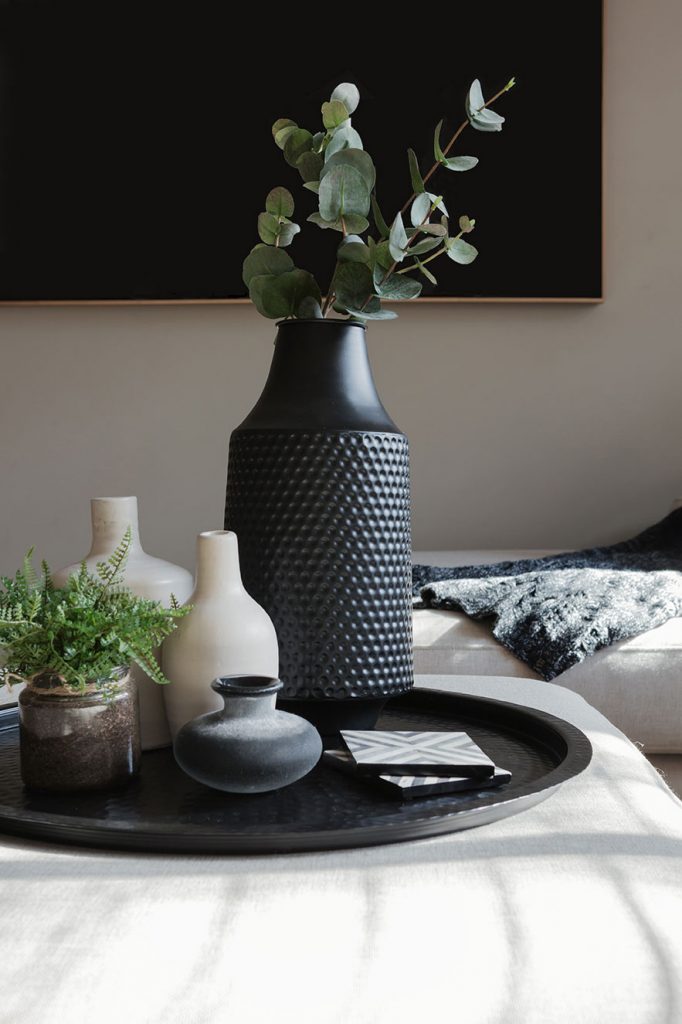Other costs involved?
Other than the amount you pay your designer to produce your design and drawings...
Other than the amount you pay your designer to produce your design and drawings in order for you to commence construction of your home or renovation, you will also need to engage the services of additional professional consultants. This will vary and depend on the scale and location of the project. Your designer should advise you on which consultants will be relevant to your project and provide you with a cost estimate. They can also coordinate all of these additional services on your behalf so that you needn’t worry about doing it yourself. Below is a list of some of the most common consultants you are likely to engage:
1. Land Surveyor – will prepare a report that provides precise measurements of your property including the land shape, contours, property boundaries, key features (e.g. trees, retaining walls etc.) building location and heights. Your designer will use this report to ensure your project complies with relevant building and planning requirements.
2. Engineer – will take the design drawings prepared by your designer and design all the structural elements required to construct the building. They will generally also visit the site during construction in order to conduct inspections, which verify structural integrity.
3. Building Certifier – provides your approval to commence construction. They will review the drawings and reports provided by your designer and consultants and ensure compliance against the current building regulations.
4. Town planner – prepares and coordinates your application to council for instances where a design triggers a planning requirement in addition to a building approval. Your designer will advise you which elements of a design are likely to require these services.
1. Land Surveyor – will prepare a report that provides precise measurements of your property including the land shape, contours, property boundaries, key features (e.g. trees, retaining walls etc.) building location and heights. Your designer will use this report to ensure your project complies with relevant building and planning requirements.
2. Engineer – will take the design drawings prepared by your designer and design all the structural elements required to construct the building. They will generally also visit the site during construction in order to conduct inspections, which verify structural integrity.
3. Building Certifier – provides your approval to commence construction. They will review the drawings and reports provided by your designer and consultants and ensure compliance against the current building regulations.
4. Town planner – prepares and coordinates your application to council for instances where a design triggers a planning requirement in addition to a building approval. Your designer will advise you which elements of a design are likely to require these services.
5. Council – associated fees could also be payable with building certification and town planning applications. These amounts will vary depending on your type of application and will be advised by the consultant at the time their services are engaged.
6. Interior Designer – can provide you with additional design advice on the internal and external styling of the building. This can include such items as designs of cabinetry and other interior features, selection of colours schemes, tiles, furnishings and other finishes.
6. Interior Designer – can provide you with additional design advice on the internal and external styling of the building. This can include such items as designs of cabinetry and other interior features, selection of colours schemes, tiles, furnishings and other finishes.
Other than the amount you pay your designer to produce your design and drawings in order for you to commence construction of your home or renovation, you will also need to engage the services of additional professional consultants.
7. Soil tests will be required to complete engineering to obtain building approval. Your engineer needs to know detailed information about your site to ensure they design the structural elements correctly.
8. Energy Consultant - to assess the energy rating of the building to ensure your building meets minimum requirements. This is often included with the Building Certifier.
9. Other Consultants – may be required to address specific planning or building requirements. These include but are not limited to Bushfire Consultants if you are in a bushfire zone and a Hydraulic Engineer if you are in a flood zone that requires additional assessment.
8. Energy Consultant - to assess the energy rating of the building to ensure your building meets minimum requirements. This is often included with the Building Certifier.
9. Other Consultants – may be required to address specific planning or building requirements. These include but are not limited to Bushfire Consultants if you are in a bushfire zone and a Hydraulic Engineer if you are in a flood zone that requires additional assessment.





