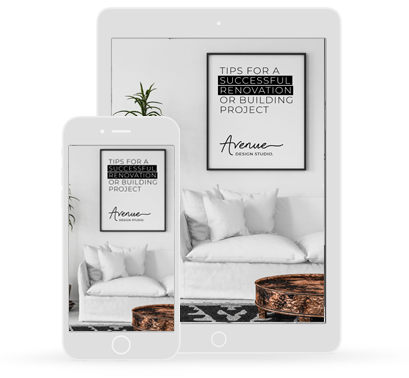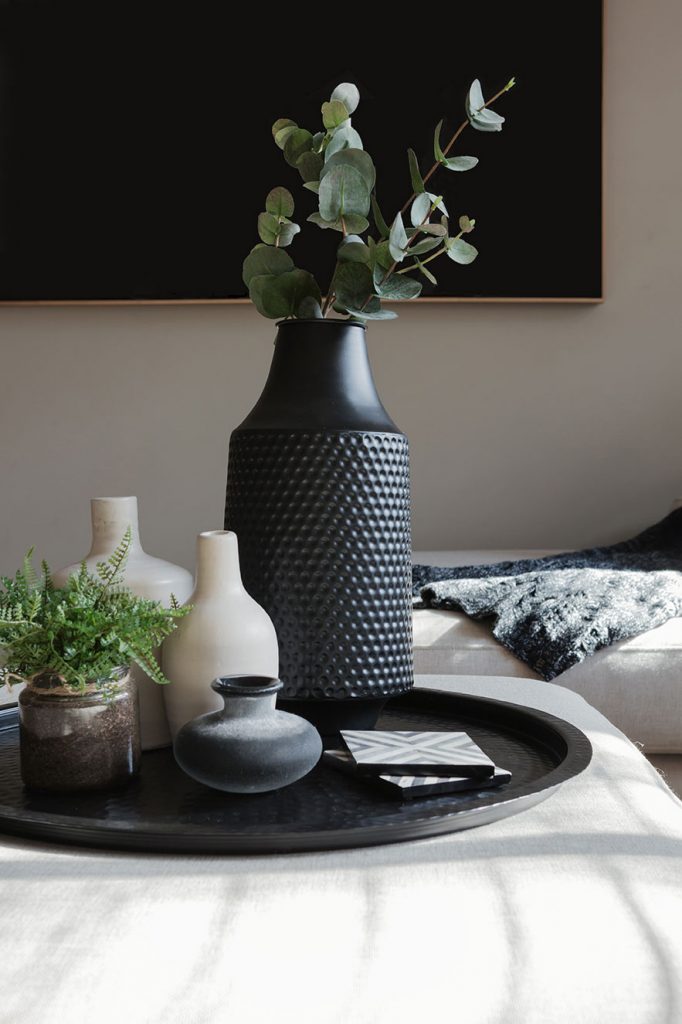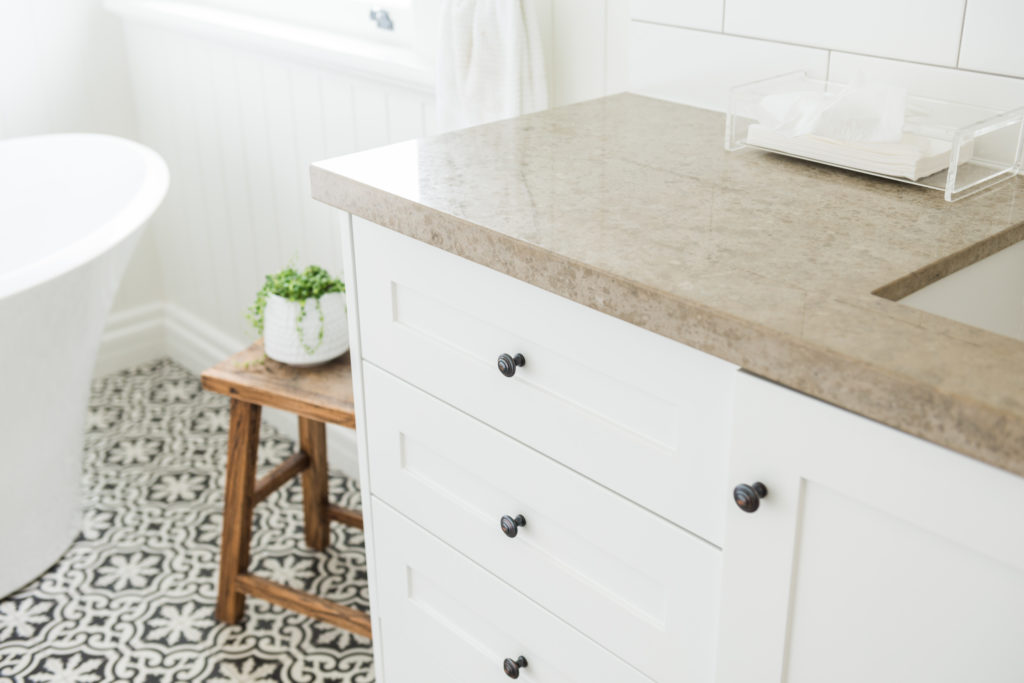We create beautiful, liveable
spaces that you and your family
will love to spend time in.
A home should feel like it is a reflection of its owners, it should tell your stories and be a collection of the things you love.
At Avenue Design Studio, we believe in getting to know and understanding our clients objectives and needs. Our free eBook shares tips and trade secrets that will assist you in completing a successful renovation.

Our Core Services
Whether you’re considering a renovation, alteration or a completely new home, Avenue Design provides comprehensive residential design and drafting services. | The co-ordination of consultants on your project can vary on the basis of your needs. We take the hassle out of the process. | Drawing from years of local renovation and design experience, we provide practical support and advice across the course of your project. |
Additional Services
In order for you to send your project out to tender with potential builders and receive accurate costings, we recommend creating a detailed Building Specifications Document. | We are proud to offer additional services in the design of Cabinetry and Key Interior features to assist in the creation of considered, functional design elements of your home. | Some projects require a little extra consideration, particularly in the nuanced realm of renovation. |
For many clients, considering a new home or renovation can be daunting with a large number of tasks and types of work that will collectively produce a design ready for construction.
At Avenue Design Studio, we have streamlined our processes so as to approach projects in an organized and precise manner while allowing the flexibility for a tailored approach suited to your unique needs.
During this stage, you and your designer will document and confirm what you wish to achieve. This will require a thorough conversation to outline all aspects of the project scale such as style, budget, features, likes, dislikes and timelines. During this stage, your designer will also conduct a site measure and analysis in order to consider design elements to ensure your home can be designed appropriately and according to local planning requirements.
During this stage, you will be presented with design ideas based on your brief and the outcome of the site measure and analysis. This generally involves initial drawings or sketches and discussing a number of available options with which to approach construction, and possible alternatives.
This stage takes the approved concept design into full development and realization. During this stage you will refine all aspects and features of the chosen design and undertake a number of reviews.
This final stage involves the preparation of drawings that will be used for planning and approval purposes and will ultimately become the formal documentation your builder will use to construct your home.
Unlock the potential in your home.
Collaborate with a professional team, with extensive experience and ensure that your project unlocks the potential in your home. Give us a call for a free no obligation consultation.
News & Articles

Other costs involved?
Other than the amount you pay your designer to produce your design and drawings...

What is the design process?
When it comes to designing a house there are a great many tasks and types of work...



